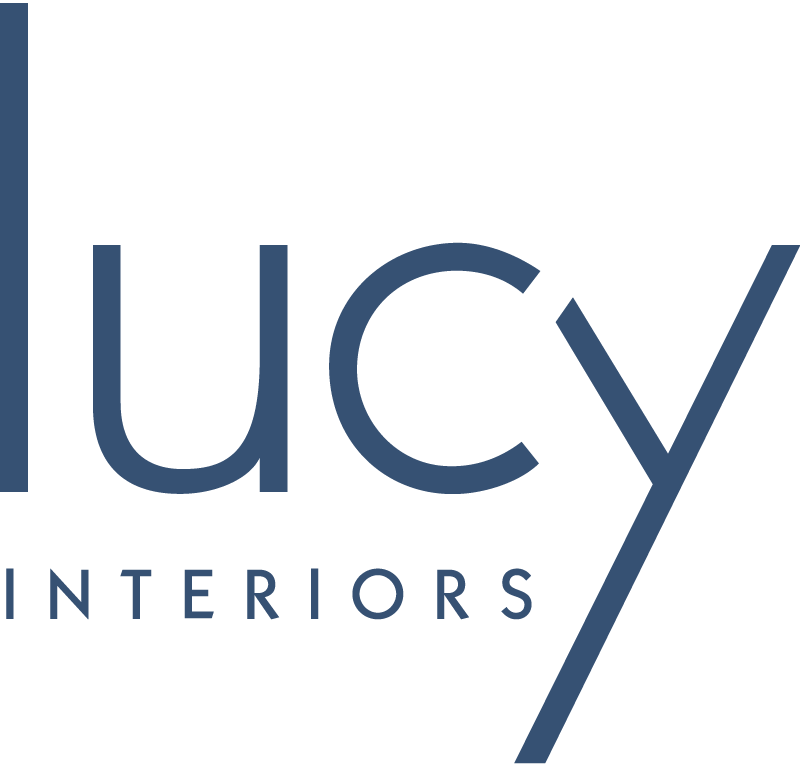Whistling Valley Modern
Modern family living with a playful spirit
This new construction home was a joyful collaboration for a pair of physicians and their three young boys. Our project mantra, Playful Energy guided us to create a bold personality with practical livability. A quiet architectural backdrop allowed for colorful silhouettes and furnishings with style. Every design selection was made with play, pets, and personality in mind.
With two sofa-loving Airedales and three active boys, durability was a must. Oak beams, flooring and cased openings, add warmth and texture, while wallpaper and graphic art accentuate with color. Iconic furniture and lighting classics were a launchpad for an emerging collection. Smart-tech lighting and window treatments bring efficiency and ease to the home’s modern lifestyle. Flooded with natural light from south-facing windows, the open plan remains airy and inviting. The family hub, a built-in family banquette gets lots of use in this well-orchestrated Kitchen for family meal-planning. Each bedroom suite has it’s own personality, nothing boring or too serious.
Location
Lake Elmo, Minnesota
Recognition
Midwest Living Magazine (2025)
Design Partners
Interior Designer: Lucy Interiors
Architect: Ben Nelson
Builder: Zawadski Homes
Photographer: Spacecrafting
















